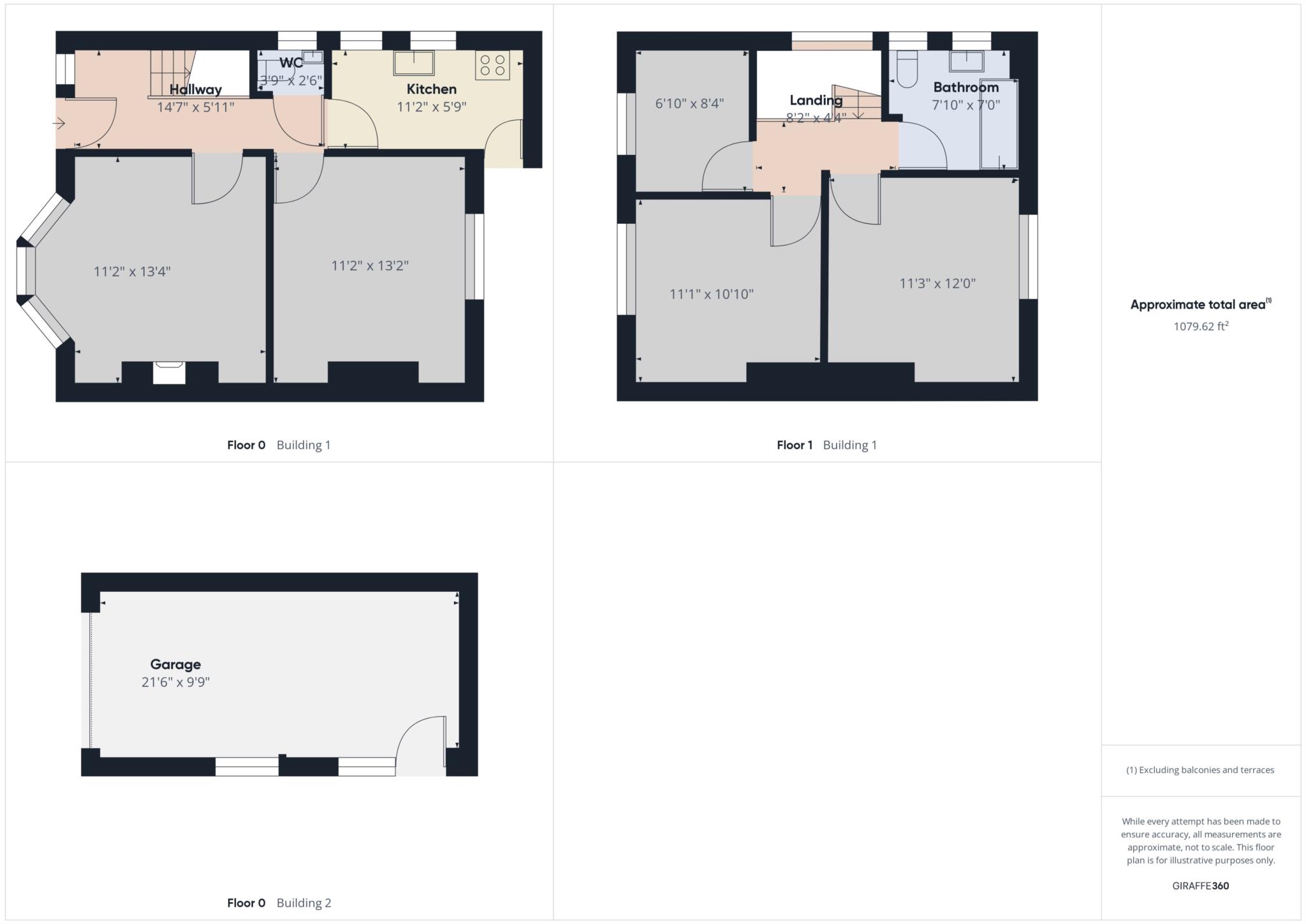- AVAILABLE NOW!
- GROUND FLOOR WC
- LOUNGE & DINING ROOM
- KITCHEN
- 3 FIRST FLOOR BEDROOMS
- BATHROOM WITH WHITE SUITE
- SHARED DRIVEWAY TO GARAGE
- PETS CONSIDERED
- TENANCY OFFERED SUBJECT TO SATISFACTORY REFERENCING
- REFERENCING IS SUBJECT TO MINIMUM INCOME & CLEAR CREDIT HISTORY
Entrance uPVC sealed unit double glazed door to Entrance Hall with laminate flooring, radiator, uPVC sealed unit double glazed window, understairs storage and access to:
Cloaks/w.c. White low flush w.c., wall mounted basin, uPVC sealed unit double glazed window.
Lounge 13'8' x 13'5' (4.16m x 4.09m) into uPVC sealed unit double glazed bay window, laminate flooring, radiator, coving, ceramic fireplace with open fire.
Dining Room 13'4' x 11'3' (4.06m x 3.43m) uPVC sealed unit double glazed window, radiator, laminate flooring, coving.
Kitchen 11'3' x 5'9' (3.43m x 1.75m) Modern range of cream fronted base and wall units with complementary laminate work surfaces and tiled splashback, 1½ bowl sink unit, integral electric hob and stainless steel electric oven with canopy extractor, plumbing for washing machine, fridge and freezer space, laminate flooring, two, uPVC sealed unit double glazed windows and door to garden.
First Floor Landing with uPVC sealed unit double glazed window, loft hatch access via wooden foldaway ladder to boarded loft space with light.
Bedroom 1 11'3' x 11'1' (3.43m x 3.38m) uPVC sealed unit double glazed window, radiator, coving.
Bedroom 2 12'3' x 11'6' (3.73m x 3.50m) uPVC sealed unit double glazed window, radiator, decorative coving.
Bedroom 3 8'5' x 6'10' (2.56m x 2.08m) uPVC sealed unit double glazed window, radiator, coving.
Bathroom 8'1' x 7'2' (2.46m x 2.18m) stunning white suite comprising panelled bath with shower over and glazed screen, pedestal basin, low flush w.c., complementary tiling, two uPVC sealed unit double glazed windows, chrome heated towel rail, cupboard housing Baxi Platinum combination boiler.
Externally Rear garden with established lawns, greenhouse, outside sockets.
Detached Brick Garage 21'5' x 10'1' (6.53m x 3.07m) with glideroll door, power and light, two uPVC sealed unit double glazed windows and door to garden. Approached by a shared concrete driveway.
Deposit: £915.00
Council Tax
Redcar & Cleveland Borough Council, Band C
Notice
All photographs are provided for guidance only.

The following are permitted payments which we may request from you:
a) The rent
b) A refundable tenancy deposit (reserved for any damages or defaults on the part of the tenant) capped at no more than five weeks' rent where the annual rent is less than £50,000, or six weeks' rent where the total annual rent is £50,000 or above
c) A refundable holding deposit (to reserve a property) capped at no more than one week's rent
d) Payments to change the tenancy when requested by the tenant, capped at £50, or reasonable costs incurred if higher
e) Payments associated with early termination of the tenancy, when requested by the tenant
f) Payments in respect of utilities, communication services, TV licence and council tax; and
g) A default fee for late payment of rent and replacement of a lost key/security device, where required under a tenancy agreement
Please call us if you wish to discuss this further.