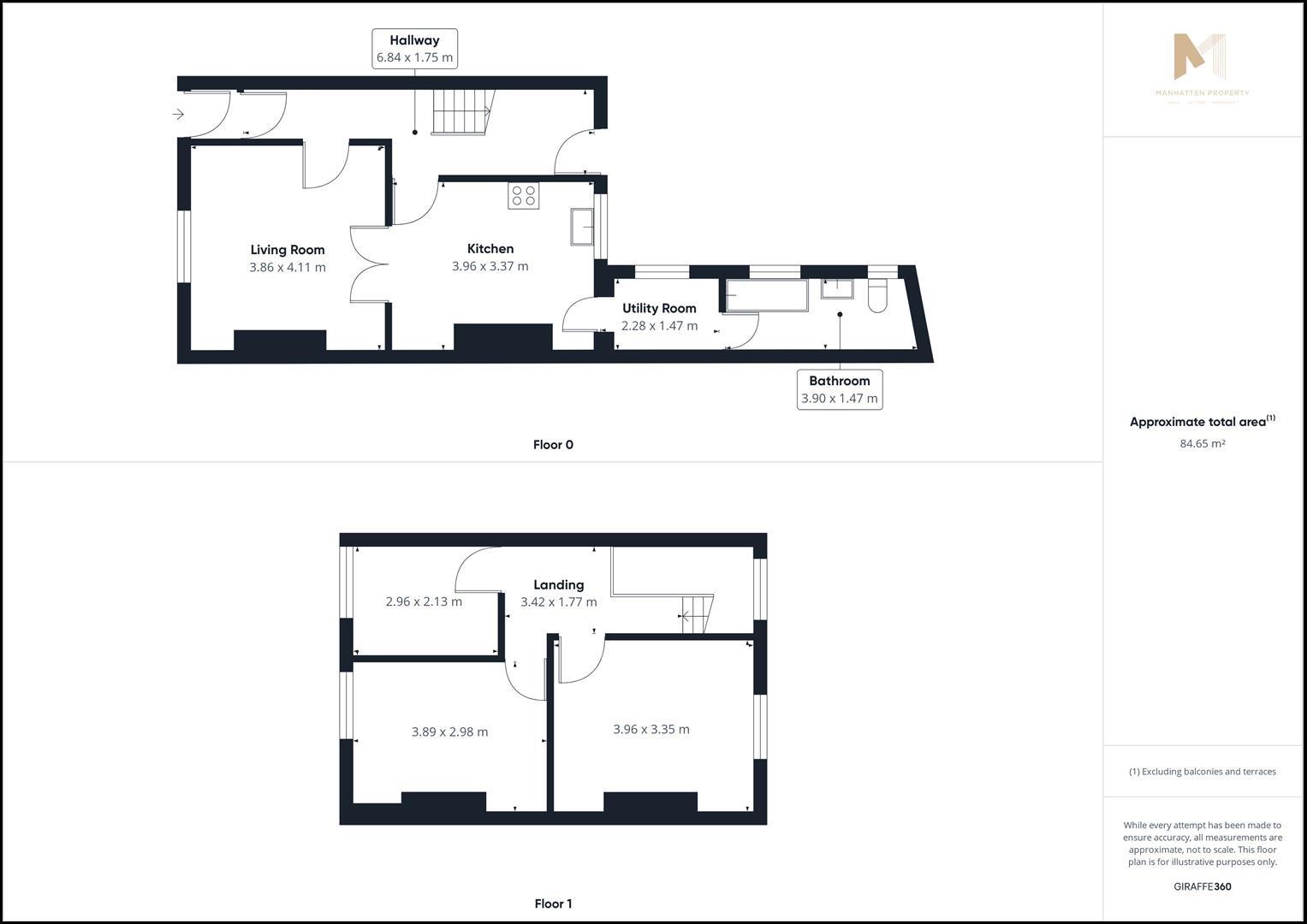- CHAIN FREE SALE
- OFFERS INVITED
- LOUNGE
- KITCHEN / DINING ROOM
- UTILITY ROOM
- GROUND FLOOR BATHROOM
- 3 FIRST FLOOR BEDROOMS
- ENCLOSED REAR COURTYARD
- EPC RATING E
Nestled in the heart of the popular Victorian seaside town of Saltburn by the Sea, is this spacious and neutrally decorated, three bedroom end of terrace.
Offering an ideal investment opportunity for first time buyers, families looking for more space and investors.
Within a short walking distance of all of Saltburn's amenities and attractions including the award winning beach.
Entrance Hallway. Entrance through a glazed uPVC door. Staircase rising to the first floor. uPVC Door to the rear courtyard.
Lounge 3.86 x 4.11 (12'7″ x 13'5″). Double glazed window to the front of the aspect. TV point. Double glazed doors opening to the Kitchen/Dining Room.
Kitchen/Dining Room 3.96 x 3.37 (12'11' x 11'0″). Double glazed window to the rear aspect. A range of fitted wall and base units with granite effect roll top work surfaces. Half tiled walls. Integrated electric oven with matching four burner electric hob. Stainless steel sink unit with mixer tap. Wood effect vinyl flooring. Storage cupboard.
Utility Room 2.28 x 1.47 (7'5″ x 4'9″). Double glazed window to the side aspect. Granite effect roll top work surfaces. Wall mounted ‘Glow-worm' combination boiler. Door giving access to the ground floor bathroom/WC. Ceramic tiled flooring.
Ground Floor Bathroom/WC 3.90 x 1.47 (12'9″ x 4'9″). Double glazed, frosted window to the side aspect. Fully tiled walls in white. A three piece bathroom suite comprising of a low level WC, pedestal wash basin and a panelled bath with shower over. Ceramic tiled flooring.
First Floor Landing 3.42 x 1.77 (11'2″ x 5'9″). Double glazed window to the rear aspect. Doors giving access to three spacious bedrooms.
Bedroom One 3.96 x 3.35 (12'11' x 10'11'). Double glazed window to the rear aspect.
Bedroom Two 3.89 x 2.98 (12'9″ x 9'9″). Double glazed window to the front aspect.
Bedroom Three 2.96 x 2.13 (9'8″ x 6'11'). Double glazed window to the front aspect.
Externally To the rear of the property is a spacious, enclosed courtyard.
Council Tax
Redcar & Cleveland Borough Council, Band B
Notice
Please note we have not tested any apparatus, fixtures, fittings, or services. Interested parties must undertake their own investigation into the working order of these items. All measurements are approximate and photographs provided for guidance only.
